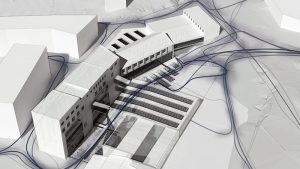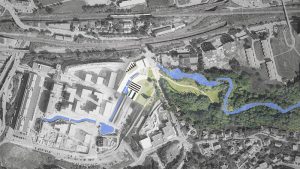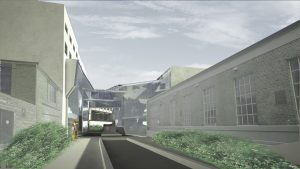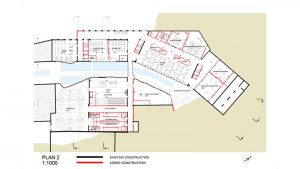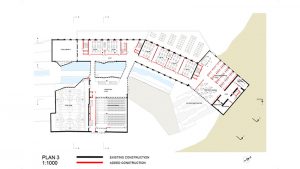client: diploma project / location: Oslo, Norway / status: hypothetical / designed: 2014 / gr. floor area: 9150m2 / supervisor: prof. Neven Fuchs-Mikac
What can a school building do? Can it give challenges and confirmation on a spacial level? At the intersection between 1800 new apartments, a nature park, a villa district and the old city district stands the last un-developed factory of the river. It has large spaces and generous skylights.
A cut in the building reveals the sky and the river. The river is once more the central connection of the area. This project progresses from intimate to large and free spaces, exposing children to different levels of exploration, all within the safe environment of the school.
